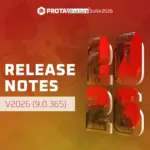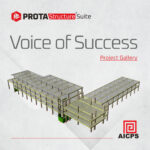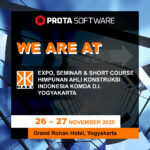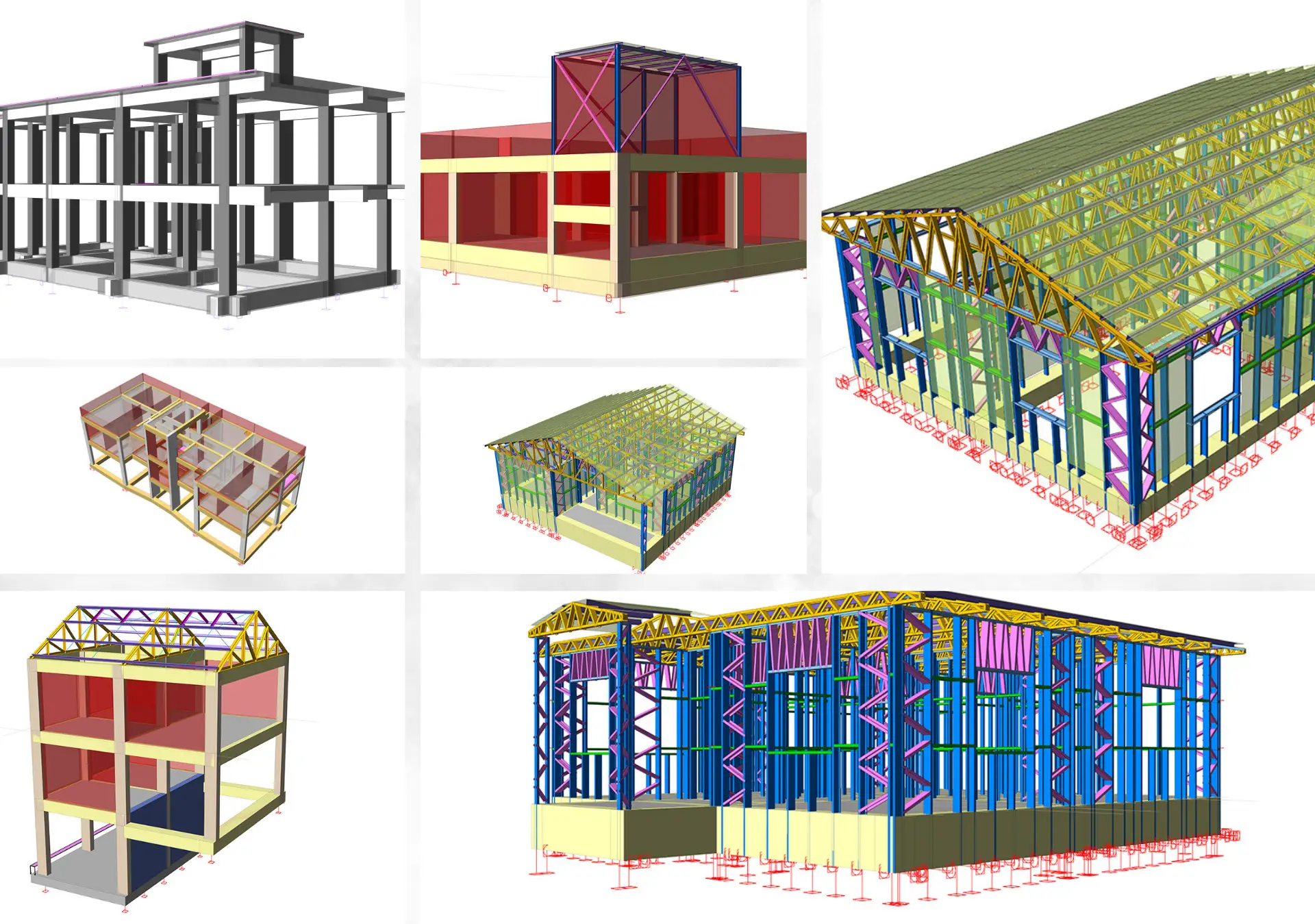
Client Success: How Mehmet Kara Utilizes ProtaStructure for Integrated Steel and Concrete Design Solutions
Could you briefly introduce yourself and your company?
I am Mehmet Kara, a Civil Engineer (BSc 2005-2010 from Çukurova University, MSc 2019-2021 from Osmaniye Korkut Ata University) and an Electrical and Electronics Engineer (BSc 2012-2018 from Kahramanmaraş Sütçü İmam University). I completed my master’s in geotechnical engineering and am now pursuing a PhD in the same field. Since 2010, I have worked in the construction industry, starting at our family company, founded by my father, a mechanical engineer, in 1997. This early experience helped me develop expertise in mechanical installations for building projects. Today, under the Karahanlılar Engineering brand, I manage my own firm alongside the family business, specializing in structural, electrical, and mechanical project design and contracting services. The buildings I designed withstood the Kahramanmaraş earthquake without damage. In addition to engineering, I am a certified real estate valuation expertand a specialist in agricultural technologies. I also have a passion for programming, working with C#, Java, C, and assembly, particularly in embedded systems architecture. Additionally, I developed a mathematical model related to human behavior, presented at a 2017 international conference co-hosted by Iowa State University and Gaziantep University.
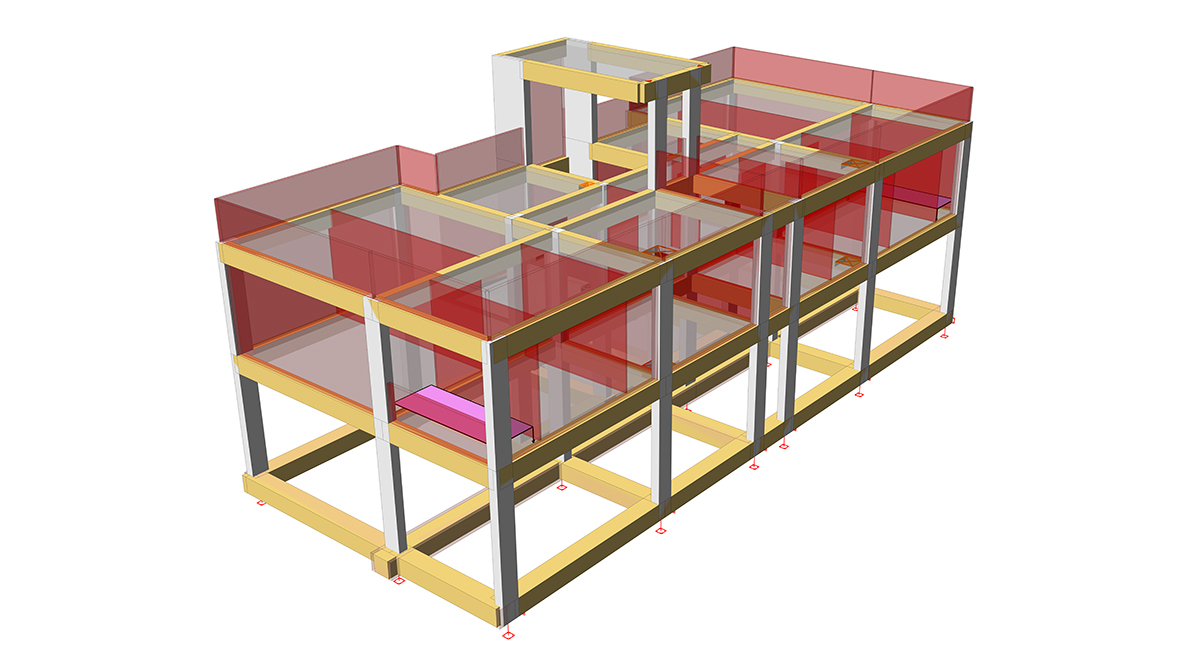
Leading the Way in Construction Engineering
Client: Mehmet KARA
Director/Key Personnel: Mehmet KARA, Civil and Electrical Engineer
Location: Kahramanmaraş, Turkey
Total Area: 387 m²
Structure/Project Type: Reinforced Concrete (RCC), Residential
Notes: Construction started in 2018, designed according to the 2007 regulations, no reported damage.
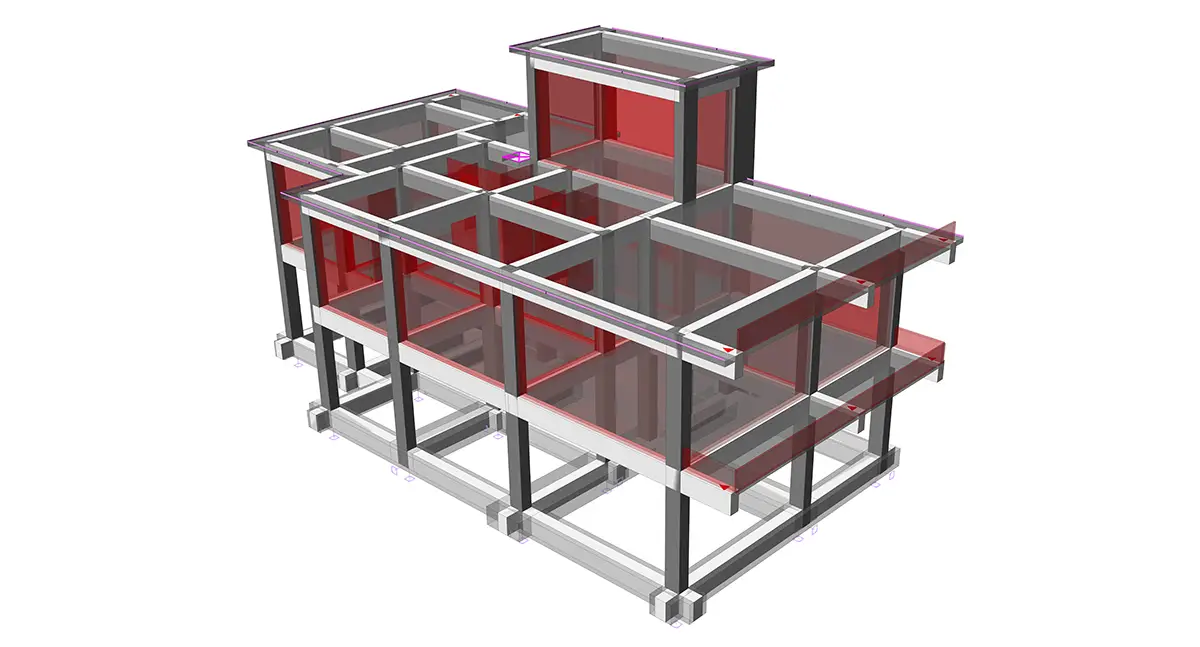
Residential Excellence in Earthquake Design
Client: Mehmet KARA
Director/Key Personnel: Mehmet KARA
Location: Kahramanmaraş, Turkey
Total Area: 292 m²
Structure/Project Type: Reinforced Concrete (RCC), Residential
Notes: Designed according to 2018 TBDY regulations, the building is undamaged.
When did you first hear about ProtaStructure, and what led you to decide to become a licensed user? What impressed you the most about the program?
I first heard about ProtaStructure during a seminar at the Chamber of Civil Engineers in Kahramanmaraş. At that time, Prota software was rarely used in my city, so I saw it for the first time at the seminar. What impressed me the most were the number of international users and the involvement of Middle East Technical University (ODTÜ). The fact that Turkish developers created the software was also a key factor for me. Mehmet Kara integrated ProtaStructure as his first and only structural analysis software.
Which features of ProtaStructure are the most useful for your projects? In what types of building projects or at which stages of the project process do you use the program?
ProtaStructure’s ability to analyze both steel and reinforced concrete structures in the same model makes it, in my view, one of the best programs in the world. Its modules are powerful enough to function as standalone programs. I find ProtaDetails especially useful for retaining walls, pools, and drawing capabilities. In my opinion, ProtaSteel competes directly with Tekla and excels in the steel structure domain. Although the program has room for improvement, it remains very strong compared to competitors. I mainly use it for complex buildings, which gives me a significant advantage in my region. Adding Prota’s steel module has allowed me to tackle projects that only I can solve. For smaller projects, such as simple steel stairs, consoles, or terraces, ProtaStructure has become indispensable.
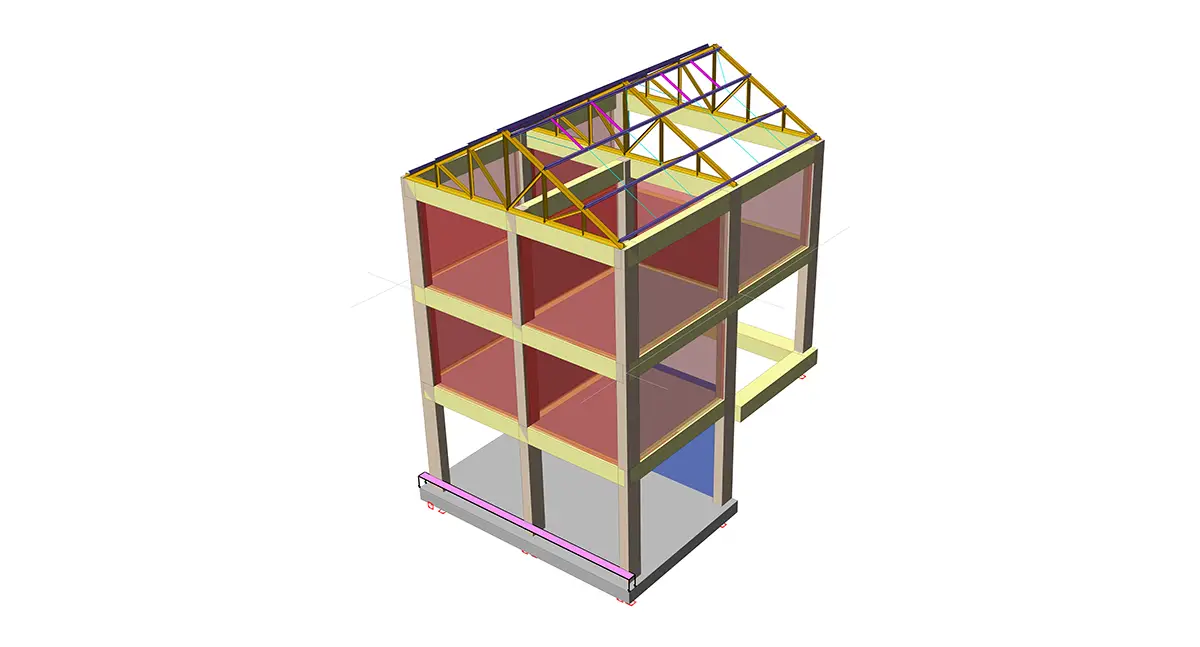
Hybrid Structural Innovation
Client: Mehmet KARA
Director/Key Personnel: Mehmet KARA
Location: Kahramanmaraş, Turkey
Total Area: 300 m²
Structure/Project Type: Hybrid (Reinforced Concrete and Steel), Residential
Notes: Designed according to 2018 TBDY regulations, no reported damage.
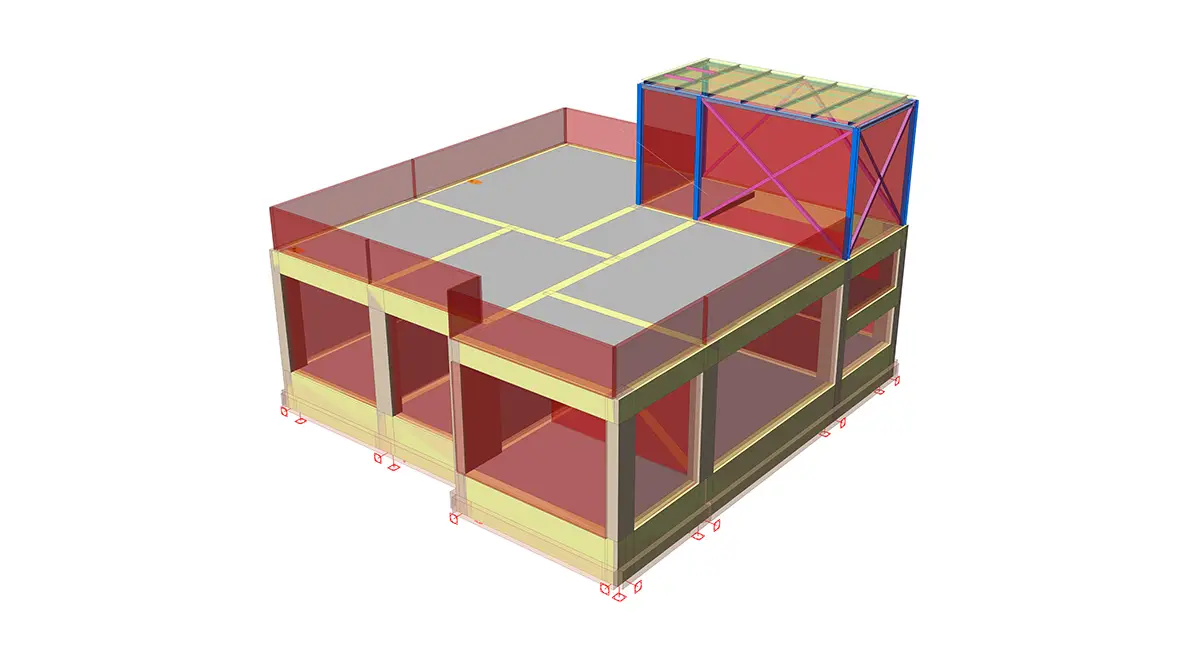
Modern Transformation for Residential Living
Client: Mehmet KARA
Director/Key Personnel: Mehmet KARA
Location: Kahramanmaraş, Turkey
Total Area: 129.10 m²
Structure/Project Type: Hybrid (Reinforced Concrete and Steel), Urban Transformation
Notes: Ongoing urban transformation project.
Could you provide detailed information about one of your light steel structure projects, which you shared on LinkedIn? Learn how did Mehmet Kara integrate ProtaStructure and benefit from it during the different stages of this project?
After the Kahramanmaraş earthquake, the government introduced urban transformation loans, increasing construction activity. One approved building type used light steel elements. Due to this demand and Mehmet Kara integrating ProtaStructure with confidence, I took on these projects. While other firms used SAP2000 for light steel structures, I believed I could model and design them with ProtaStructure. The software allowed me to define and add the necessary light steel sections and create new ones. Although it lacked some design features, I fully trusted its analysis capabilities. With Prota’s technical support, I overcame all modeling challenges. The transparency principle of ProtaStructure, especially in reporting, helped me earn high marks from authorities. ProtaStructure’s ability to model reinforced concrete foundations with light steel structures in the same model is unique globally. The software also generates reports with load cases and MNT values for light steel structure elements, which I found highly useful. Hidden axes, the building analysis model, the ability to add new element sections, and defining cladding were the features I used most. ProtaStructure also helped me meet the required load combinations requested by the authorities.
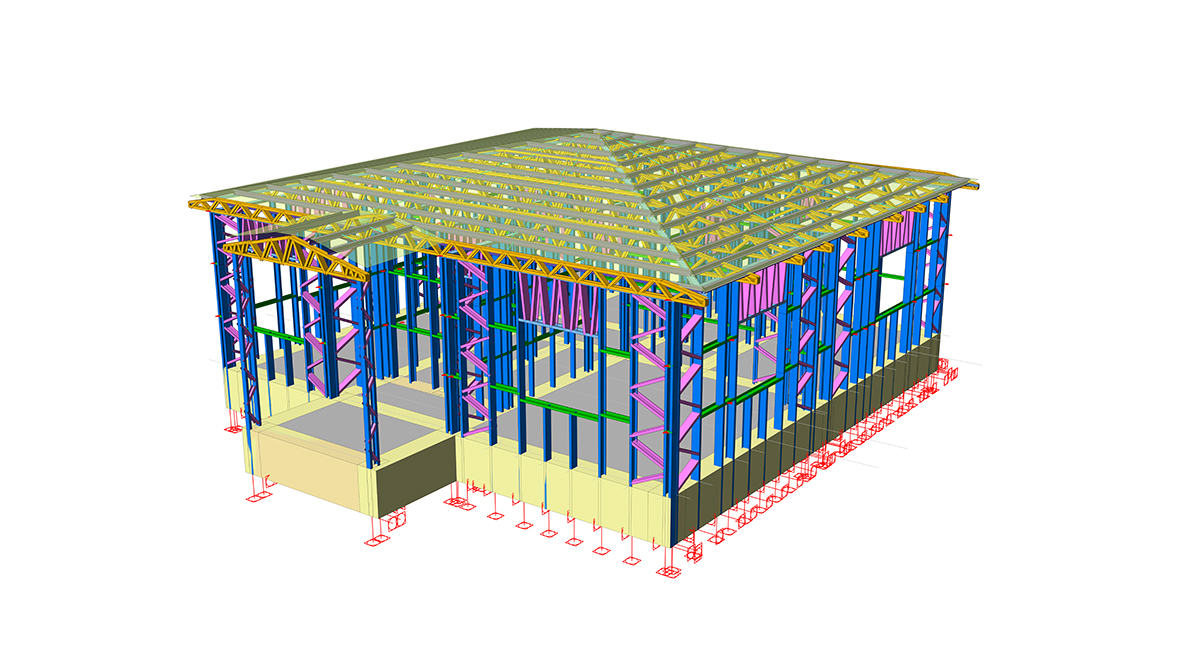
Sustainable Light Steel Housing Solutions
Client: Mehmet KARA
Director/Key Personnel: Mehmet KARA
Location: Kahramanmaraş, Turkey
Total Area: 100 m²
Structure/Project Type: Light Steel Structures
Notes: Not the project designer, due to disputes with the contractor.
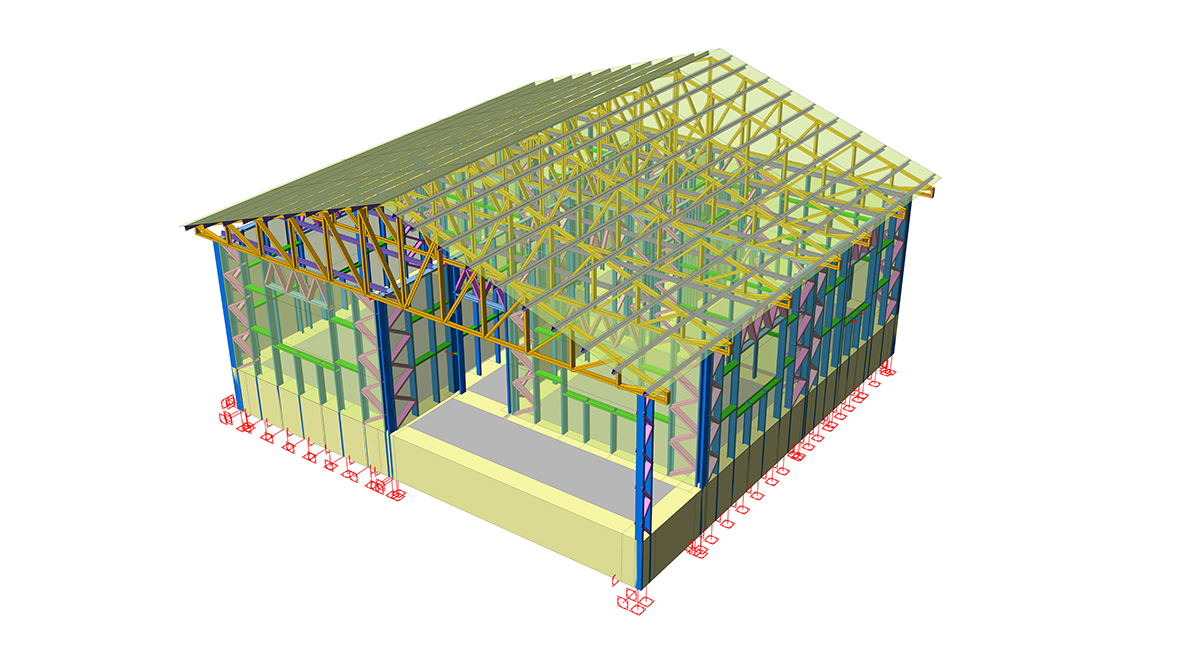
Innovation in Light Steel Urban Transformation
Client: Mehmet KARA
Director/Key Personnel: Mehmet KARA
Location: Kahramanmaraş, Turkey
Total Area: 100 m²
Structure/Project Type: Light Steel Structures
Notes: Urban transformation project approved by the Ministry of Environment and Urbanization for three different parcels.
How has ProtaStructure’s technical support system influenced your experience with the software?
ProtaStructure’s technical support system, especially the Prota Help Center, has significantly improved my experience. It has turned my use of the software into an ongoing learning journey. For me, the technical support, webinars, and YouTube videos offer a continuous stream of knowledge. This transforms ProtaStructure from just a software provider into a valuable educational platform, particularly helpful for new engineers and even for those like me who are always learning. I sincerely thank the entire team for their engineering insights, especially Mustafa Kemal Gökalp, Mustafa Tümer Tan, and Burçin Şahinalp. I also appreciate Ebru and Yasemin for their helpful responses during webinars and YouTube sessions. To me, being an engineer is not just a profession but a way of living with an engineering mindset. The ProtaStructure team invites us into their engineering journey, making me feel as though I’ve contributed to the program. I particularly value the professors’ explanations in YouTube recordings and webinars, especially when they say, “I believe,” as it clarifies the meaning behind the regulations.
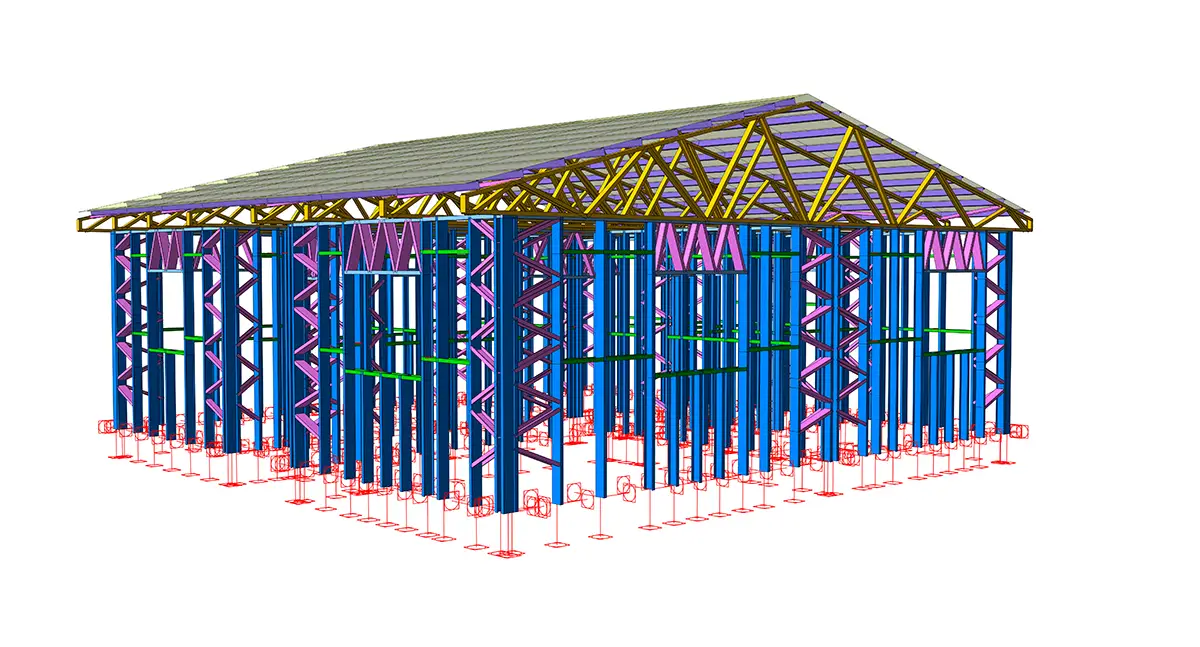
Prefabricated Housing for Rapid Urban Transformation
Client: Mehmet KARA
Director/Key Personnel: Mehmet KARA
Location: Kahramanmaraş, Turkey
Total Area: 100 m²
Structure/Project Type: Light Steel Structures
Notes: A total of 19 buildings, approved in Dulkadiroğlu and Pazarcık districts.
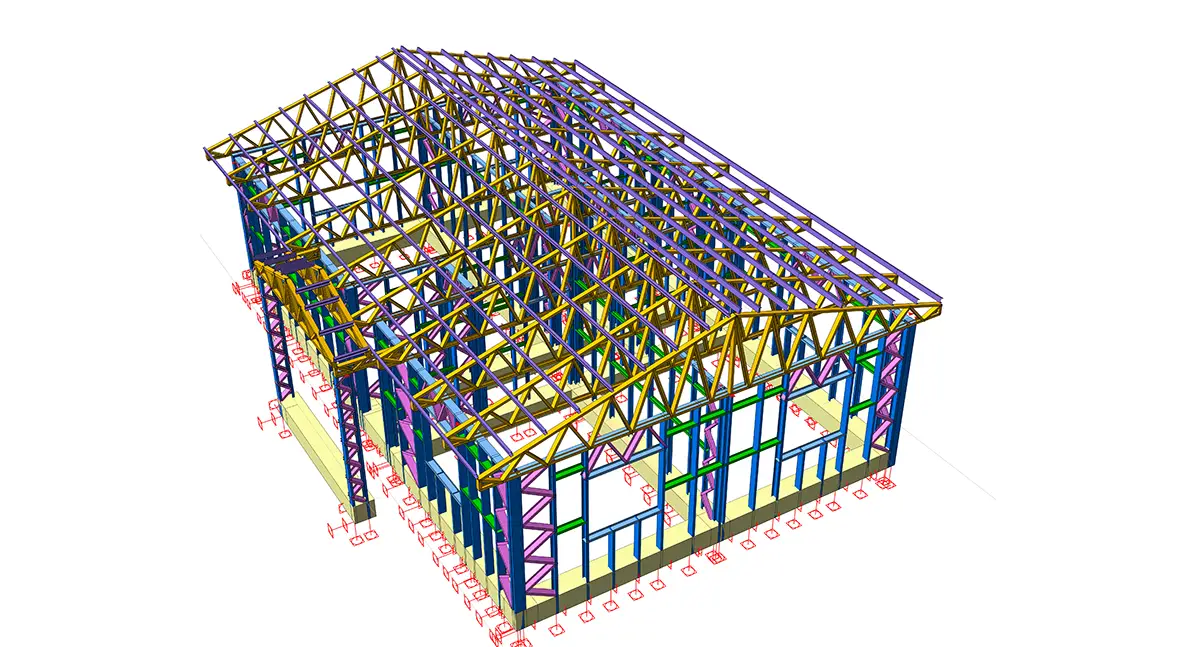
Urban Transformation in Light Steel Design
Client: Mehmet KARA
Director/Key Personnel: Mehmet KARA
Location: Kahramanmaraş, Turkey
Total Area: 100 m²
Structure/Project Type: Light Steel Structures
Notes: Prefabrication design at a factory in Pazarcık district.


