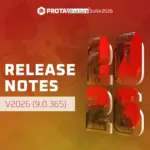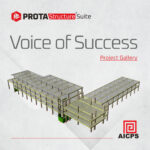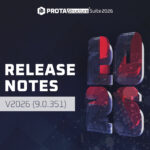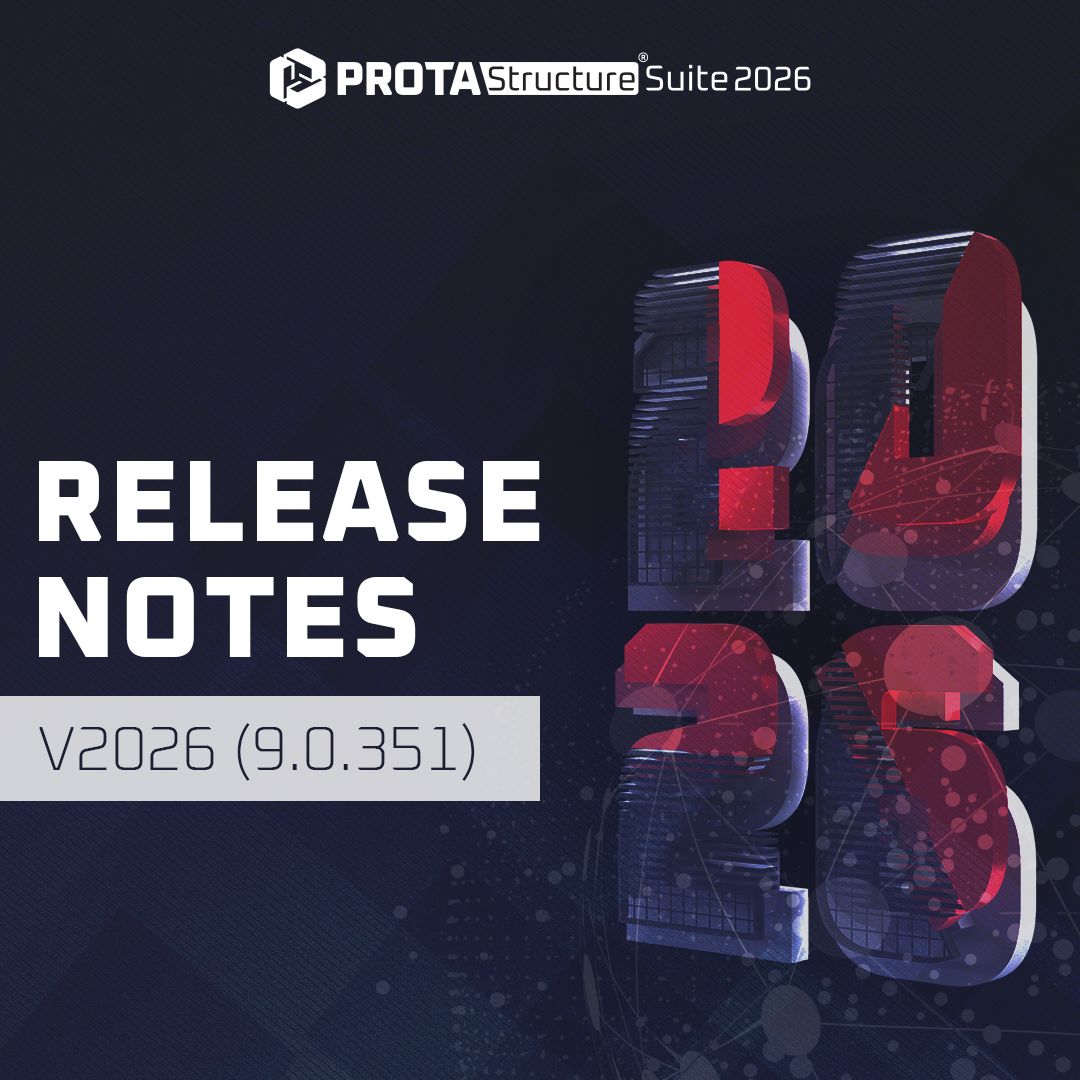
ProtaStructure 2026 – Advanced New Features in V2026 (9.0.351)
We are excited to introduce ProtaStructure 2026 (v2026.9.0.351) — the latest maintenance release delivering refined tools, enhanced stability, and workflow-driven improvements shaped by the global engineering community.
Following the major launch of ProtaStructure 2026 earlier this year, this update focuses on improving performance, design accuracy, detailing clarity, code compliance, and overall user experience. Whether you are modeling reinforced concrete buildings, designing steel connections, or preparing construction documentation, this release ensures a smoother, faster, and more intuitive engineering workflow.
This blog highlights the key updates included in version v2026.9.0.351. For the full technical list of all enhancements, review the official ProtaStructure 2026 New Features document.
Download Official New Features Notes Document
For detailed update history, performance improvements, and fixes included in version ProtaStructure v2026.9.0.351,
Download The v2026.9.0.351 Release Notes
Key Features in ProtaStructure 2026 (v2026.9.0.351)
1. Separate BOB Lengths for Slabs
What it is:
A new option allowing engineers to define different “Bending of Bar (BOB)” lengths for foundation slabs and upper floors. This distinction makes reinforcement detailing more realistic and better aligned with practical construction practices. It also gives engineers greater fine-tuning ability when preparing slab drawings.
Why it matters:
Ensures higher detailing flexibility and more precise reinforcement layouts.
Where to find it:
Slab reinforcement settings.
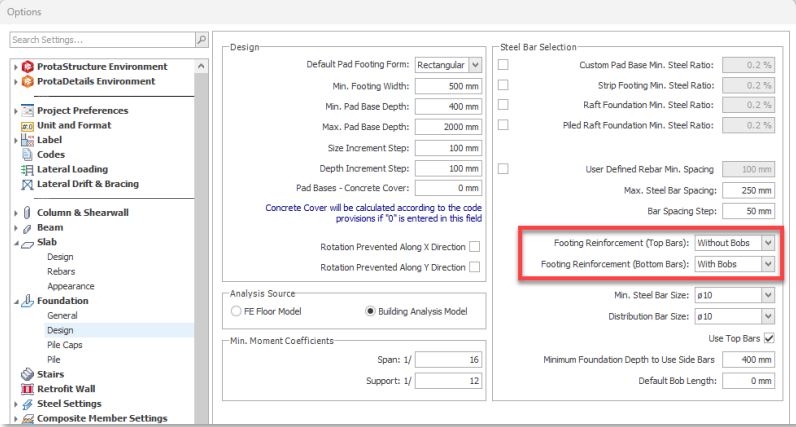
2. Storey Information in Plan Sections
What it is:
A new toggle that lets you show or hide storey labels on plan section elevation markers. This simple yet powerful addition gives you better control over drawing clarity. It helps engineers tailor the level of information displayed depending on the drawing’s purpose or audience.
Why it matters:
Helps produce cleaner and more readable drawings.
Where to find it:
Plan Section settings.
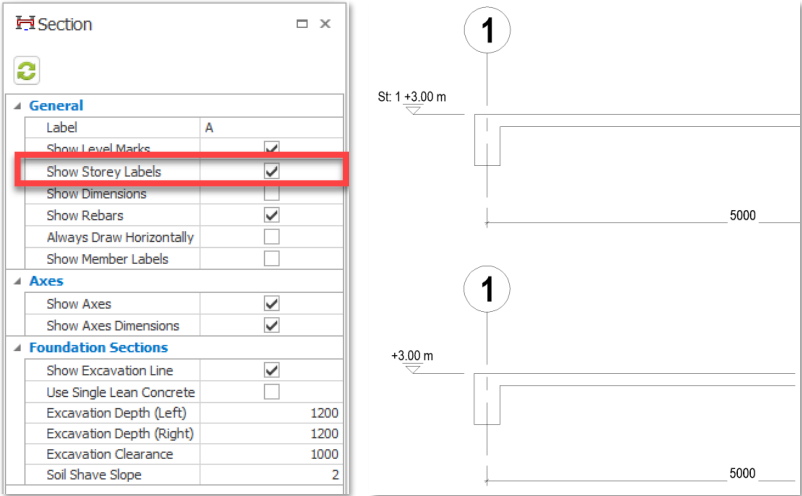
3. Enhanced Column Size Display in Column Schedules
What it is:
Columns with dimensions that change from the storey above or below are now automatically identified with dashed outlines. This visual cue makes dimension variations stand out instantly. It reduces the risk of oversight during construction review and enables smoother coordination with contractors.
Why it matters:
Improves communication of dimension changes and prevents errors during construction.
Where to find it:
Column Schedule drawings.
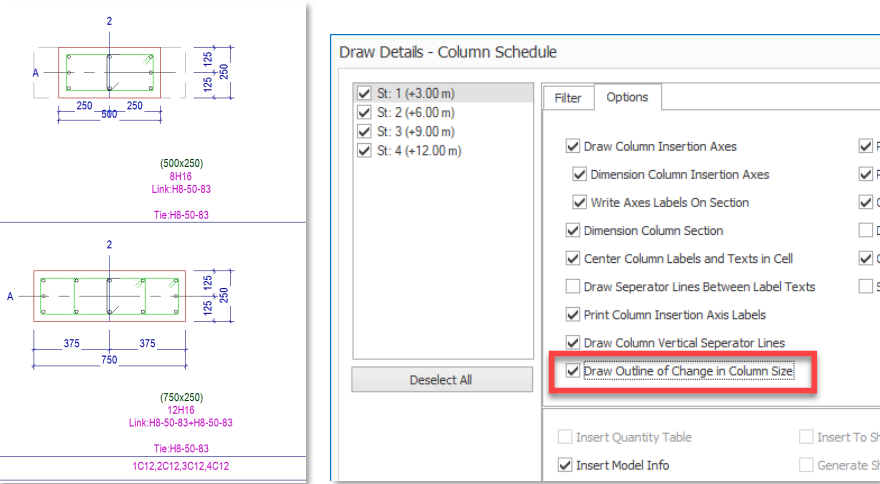
4. Selection Count in the Analysis Post-Processor
What it is:
The status bar now displays the number of selected nodes, frames, and shell elements in real time. This provides immediate feedback during complex selections and filtering. It is especially helpful when preparing detailed analyses or isolating specific structural components.
Why it matters:
Makes it easier to verify complex selections, especially in large analytical models.
Where to find it:
Analysis Post-Processor.
5. Rebar Information on Floor Plans
What it is:
Beam and column reinforcement details—such as bar marks, sizes, and quantities—can now be shown directly on floor plans. This upgrade integrates structural information into your general arrangement drawings, giving both engineers and reviewers an instant understanding of reinforcement intent.
Why it matters:
Provides instant clarity without switching between multiple drawings.
Where to find it:
Floor Plan Drawing Settings > Options 2.
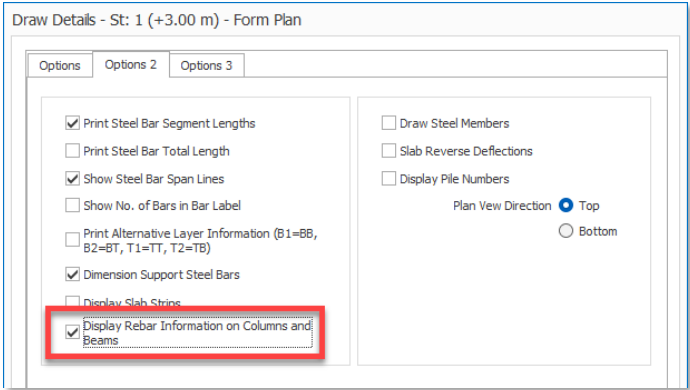
6. Dedicated Layer for Basement Walls
What it is:
Basement walls now appear on their own dedicated layer, separate from shear walls. This separation improves visibility control and makes it easier to manage complex basement conditions. It also enhances print quality by allowing targeted color and line-weight adjustments.
Why it matters:
Provides cleaner visibility control, especially when preparing basement-specific drawings.
Where to find it:
Layers and Color Settings.
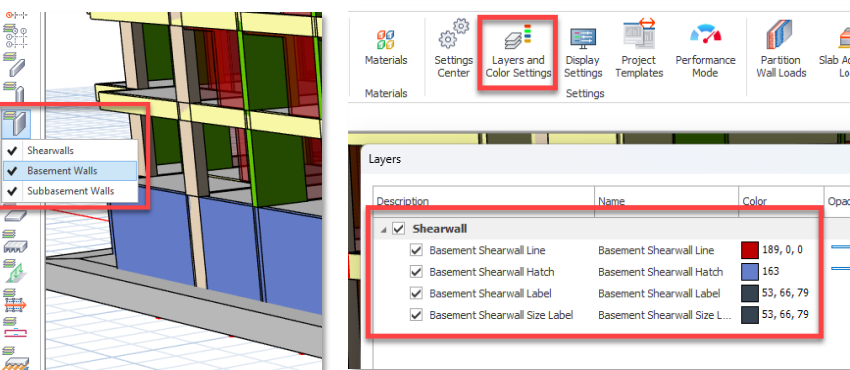
7. Hatched Rebar Circles for Clearer Detailing
What it is:
Rebar circles can now be displayed with subtle hatching in detail drawings. This update enhances visual distinction between overlapping elements and makes dense reinforcement zones easier to interpret. The hatched style also improves legibility on both digital screens and printed sheets.
Why it matters:
Improves readability in dense reinforcement zones.
Where to find it:
Column & Shearwall Detailing Settings.
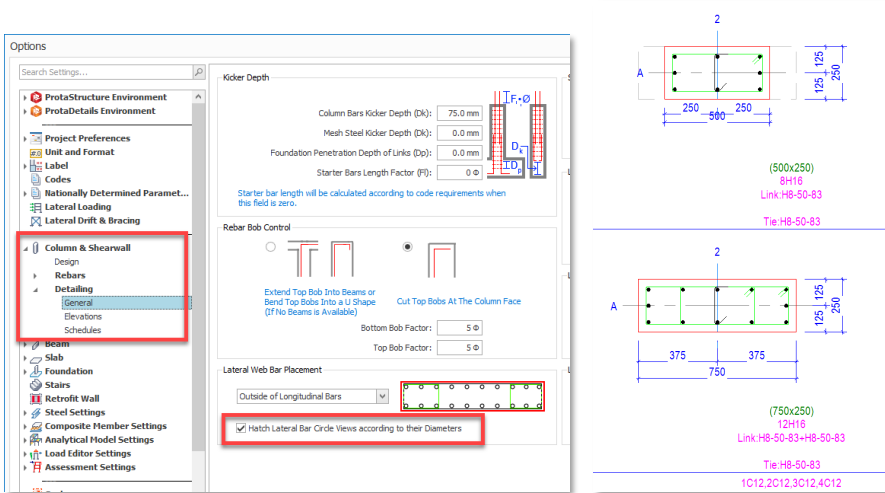
More Enhancements Included in This Release
Alongside these major updates, this maintenance version includes numerous fixes and workflow improvements across:
-
Modeling & User Interface
-
Analysis & Design
-
Detailing & ProtaDetails
-
Steel Design & ProtaSteel
-
Reporting & Quantities
To see all improvements — including performance gains, resolved tickets, and code compliance updates — please refer to the official Release Notes .
Resources and Demonstrations
To help users explore the new features, we offer extensive resources:
-
YouTube Channel: https://www.youtube.com/@ProtaStructure
-
Prota Help Center: https://support.protasoftware.com/portal/en/home
Follow us on social media for updates, feature highlights, and training opportunities.
Real-World Applications
Discover how engineers worldwide use ProtaStructure to design reinforced concrete and steel structures:
-
Project Gallery: https://protasoftware.com/community/projects-gallery/
-
Customer Success Stories: https://protasoftware.com/community/client-success/
These examples demonstrate how the latest updates can support practical engineering workflows.
How to Upgrade to ProtaStructure 2026
For Existing Users
Download the latest update from:
https://protasoftware.com/downloads/
For New Users
You can purchase the latest version or contact our team for licensing details and pricing.
https://protasoftware.com/contact-prota-software/
Explore More from Prota Software
Unlock the full potential of ProtaStructure with our expert resources:
- Prota Help Center – Access tutorials, FAQs, and step-by-step guides.
- YouTube Channel – Watch demos, tips, and feature highlights.
- Community Page – Connect, share, and learn with fellow engineers.
- Webinar Recordings – Catch up on our latest training sessions.
- White Papers – Dive deep into technical insights and best practices.
- Project Gallery – Get inspired by real-world ProtaStructure projects.
- Client Success – See how others achieved results with ProtaStructure.
Download, explore, and start designing with confidence today.


