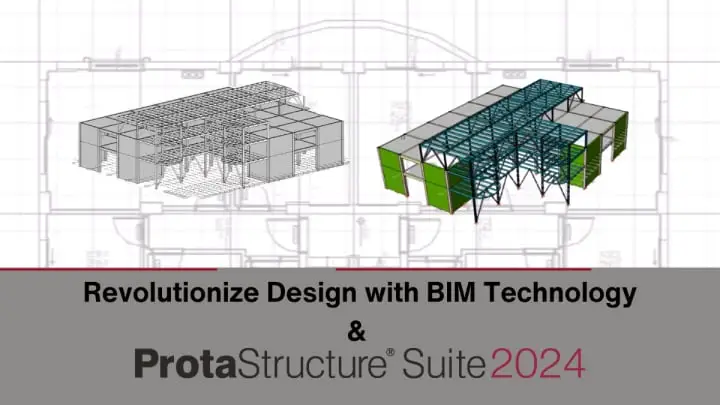
Revolutionize Design with BIM Technology & ProtaStructure 2024
ProtaStructure Suite 2024 BIM Technology: Enhanced Integration with Autodesk Revit
Ever wondered how BIM technology is reshaping the future of construction and design? Dive into our comprehensive guide where we decode the essence of BIM and how tools like Autodesk Revit and ProtaStructure Suite 2024 are pivotal in this transformation. From the intricacies of finite element analysis to the precision of steel detailing software, these innovations streamline every facet of structural engineering. By the end of this post, you’ll not only grasp ‘what is BIM?’ but also how to apply it through shop drawings and beyond, ensuring your projects stand on the cutting edge of efficiency and accuracy.
ProtaStructure Suite 2024‘s enhanced integration with Autodesk Revit represents a leap forward in collaborative design. This synergy allows for seamless data exchange, ensuring that BIM models are robust, accurate, and up-to-date. The result is a streamlined workflow from initial design to final shop drawings, embodying the full potential of BIM technology.
Learn more about our Autodesk Revit Integration
Advanced Finite Element Analysis Features
Finite Element Analysis (FEA) is crucial for structural analysis. ProtaStructure Suite 2024 incorporates FEA into the BIM environment, enabling engineers to perform detailed analyses within the design model. This integration ensures that structures are not only designed with precision but are also compliant with standards and ready for any moment connection steel challenges.
Discover our FEA capabilities on Getting Started.
ProtaStructure Suite 2024: Comprehensive BIM 360 Collaboration
The ProtaStructure Suite 2024 BIM Technology takes advantage of BIM 360’s cloud platform, facilitating unprecedented collaboration among project teams. Whether it’s for shear wall analysis or stair landing design, the cloud-based solution ensures that all stakeholders can access and contribute to the BIM model from anywhere, at any time.
Streamlined Shop Drawing Production
Shop drawings are the linchpin of construction accuracy. ProtaStructure Suite 2024 automates the generation of shop drawings from BIM models, ensuring that every detail is captured accurately. This not only saves time but also significantly reduces the potential for errors on-site.
ETABS Export Functionality in ProtaStructure Suite 2024 BIM Technology
A standout feature in the ProtaStructure Suite 2024 is its enhanced export capabilities to ETABS, a leading tool in structural analysis and design. This functionality ensures a smooth transition from model creation to analysis. With refined export of frame members, including beams and columns, the models transferred to ETABS are analytically sound and ready for optimization.
Real-World Applications
Explore how ProtaStructure Suite 2024 is transforming structural engineering globally:
- Browse our Project Gallery to see real-world structures modeled with ProtaStructure.
- Discover inspiring Customer Success Stories showcasing how experts leverage ProtaStructure to streamline workflows and achieve exceptional results.
Conclusion
ProtaStructure Suite 2024 is at the forefront of BIM technology, offering a suite of tools that transform the way structural engineers approach design. By embracing these innovations, professionals in the construction industry can expect enhanced efficiency, accuracy, and collaboration.
Stay updated with the latest from Prota Software by following us on our social media channels:
Don’t miss out on the wave of innovation. Engage, learn, and transform with Prota Software.








