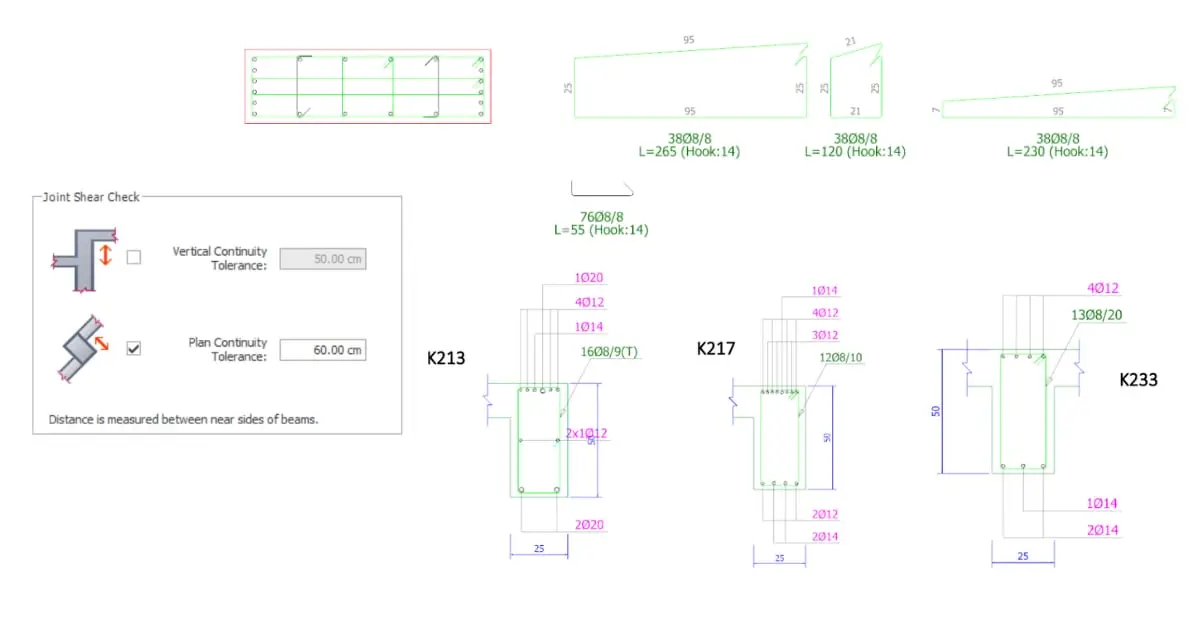There are some critical cases in structural design that the engineer should check with special attention. One of those cases is where the opposite beams are not on the same line or level at beam-column joint. In this case, the engineer should determine the tolerance limits for both vertical and plan, and beams not within these limits are considered as separate joints.
ProtaStructure checks the beam-column joint shear limits according to NBCI 2016 – Annex F, and in this document, calculation details of this process are explained through a numerical example. For this purpose, a 4-story residential building model is introduced including material properties, reinforcement grades, member details, and detail drawings. Also, verification of joint shear check results are shared in detail.
With this document, you can both learn about the calculation of beam-column joint shear checks according to NBCI 2016 – Annex F and explore the user-interface and reports generated automatically by the ProtaStructure.


