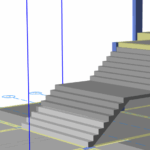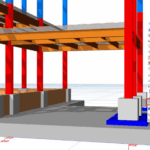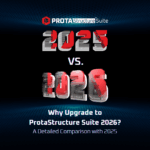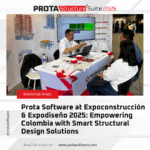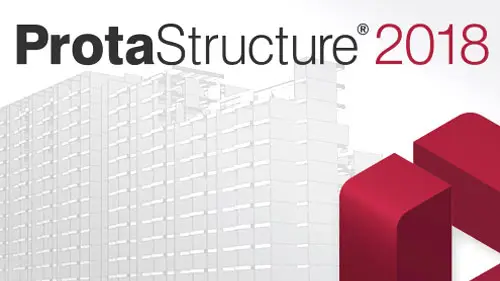
Prota is Proud to Release Our New ProtaStructure 2018
ProtaStructure 2018 Features: Transforming Building Design and Detailing
Our largest update ever, ProtaStructure 2018 features include the incredible ProtaSteel for steel connection design and detailing, hundreds of new enhancements in ProtaStructure and ProtaDetails, and the innovative ProtaBIM 2018 for seamless coordination with other leading BIM systems.
ProtaSteel: Advanced Detailing Module
The new ProtaStructure 2018 features ProtaSteel, a powerful steel detailing module that works seamlessly with ProtaStructure. Automatically create and design steel connections, insert ancillary steel members, fine-tune member positioning, and generate detailed engineering drawings, including connection details.
Dynamic Steel Modeling, Analysis, and Design
Leverage advanced steel modeling features to define members, trusses, purlins, and braces efficiently. Analyze and design buildings to leading codes, including EC3, BS5950, and AISC360-10. With these ProtaStructure 2018 features, you can meet project demands faster than ever.
Significantly Enhanced Analysis Speeds with ProtaStructure 2018 Features
ProtaStructure 2018 delivers analysis speeds up to five times faster than previous versions. Save valuable time while enhancing project efficiency.
Integrated Shear Walls and Polyline Column Design
Merge shear wall panels into a single core wall for more integrated analysis, design, and detailing. Design any steel reinforcement layout for irregularly shaped columns with ease.
Versatile Openings and Slab Drops
Easily create multiple openings in shear walls and add slab drops of any shape anywhere on your project floor. These ProtaStructure 2018 features handle architectural requirements like toilet drops and set-downs effortlessly.
Revit Integration for Seamless BIM Coordination
Bi-directional links with Revit allow you to synchronize and track changes between platforms. Use advanced filtering commands to share specific model parts, whether for an individual floor or the entire project.
Efficient Column and Beam Grouping
Group columns and beams automatically to save time, reduce repetitive detailing, and minimize paper usage. ProtaStructure 2018 focuses on sustainability by cutting down unnecessary design iterations.
Advanced Pile Design Tools
Quickly calculate geotechnical capacities from soil investigation data. Design concrete and prestressed piles for both axial and lateral loads, with ProtaStructure generating calculations and drawings automatically.
Model Merging for Team Collaboration
Combine independently modeled sections of a building, such as podiums and towers, into a single model. This capability encourages teamwork and saves significant modeling time.
Discover more about ProtaStructure 2018 features in our detailed “What’s New” document. Explore these enhancements and see how they transform building design and detailing.
Want to more information?
Check out our “what’s new” document.









