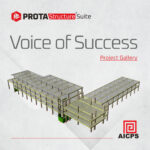
Unveiling ProtaStructure 2018 – Integrated Multi-Material Design Solution for Building Systems
ProtaStructure Suite 2018: A Groundbreaking Release
This July and August, the Prota Software team was thrilled to introduce the new ProtaStructure Suite 2018 to over 500 engineers across Singapore and Malaysia. Moreover, participants thoroughly enjoyed live presentations showcasing the suite’s advanced capabilities, including innovations in 3D modeling, steel and concrete design, as well as BIM technology for improved coordination, fabrication, and construction.
Highlights of ProtaStructure Suite 2018
This new release introduced several groundbreaking features, such as:
- Comprehensive steel modeling, including trusses, hot-rolled, cold-formed, and composite elements.
- Automated steel design complying with BS, EC, and US codes, ensuring global applicability.
- Combined RC shear walls with automatic containment for more economical designs and detailing.
- Enhanced column containment design, which includes multiple layers and flexible link arrangements.
- Discrete openings in RC walls, along with full 3D wall-floor-slope-drop meshing capabilities.
- Updated Malaysian seismic standards, providing better compliance and improved safety.
- Additionally, improved infill wall loading offers more precise and accurate designs.
Enhanced Detailing with ProtaDetails 2018
ProtaDetails 2018 brought significant enhancements to detailing, making workflows faster and more efficient. Some key updates include:
- Automatic truncation and arrangement of beam details within title blocks, ensuring clearer presentation.
- New pile capacity design, which enables fast geotechnical input for accurate working load computation.
- Innovative tools for laterally loaded piles, corbels, pile caps, scaffolding, and staircase design and detailing.
- Furthermore, enhanced beam elevations improve clarity and accuracy in detailing.
Advanced Steel Design with ProtaSteel 2018
ProtaSteel 2018 offered remarkable innovations for steel design, including:
- Automatic steel connection design for simple and moment, bolted and welded joints.
- Complete 3D visualization of all steel work, enabling better project understanding.
- Full engineering steel detail drawings, including connection designs, to streamline workflows.
- Easy modeling of ancillary steel work, which saves time and resources.
- Moreover, comprehensive quantities take-off, including assembly drawings, supports effective planning.
Improved Collaboration with ProtaBIM 2018
The enhanced ProtaBIM 2018 introduced new bi-directional links with Revit, ensuring seamless project coordination and synchronization between engineers, architects, and stakeholders. Furthermore, these tools allow for a more integrated approach to project management and execution.
A Unified Platform for Building Design
All these systems are seamlessly interconnected into one easy-to-use platform, providing the most comprehensive tool for building design and collaboration in the global market.
“This exceptional release clearly establishes Prota as the leading innovator in providing comprehensive, integrated building design to structural engineers worldwide,” commented Joseph Kubin, Prota Software’s CEO. Additionally, Managing Director Nigel Watts remarked, “We are excited to support our rapidly growing user base with this fantastic release and to continue adding value to their businesses.”







