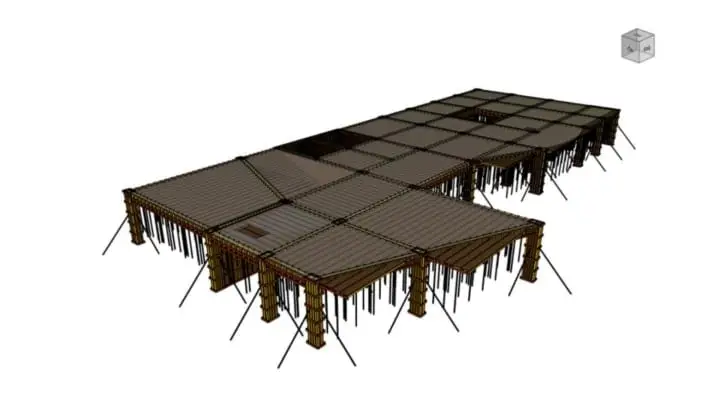
Design of Formworks and Formwork Scaffolds
Summary
Formwork and Scaffold Calculations in ProtaStructure
ProtaStructure now provides comprehensive calculations and reports for wooden and metal formwork as well as formwork scaffolds. These calculations are critical for ensuring safety, structural integrity, and cost-efficiency during the construction of slabs, beams, columns, and shear walls. By integrating formwork design capabilities, ProtaStructure extends its utility beyond structural analysis and into detailed construction planning.
Explaining Formwork and Scaffold Calculations
Formwork systems are temporary molds used to support freshly poured concrete until it achieves sufficient strength. Similarly, scaffolds provide stability and access for construction activities. ProtaStructure automates the complex calculations involved in designing these systems, ensuring they can bear the loads applied during construction.
The software evaluates key factors such as:
- Load-carrying capacity of wooden and metal formwork.
- Stability of formwork scaffolds under various load combinations.
- Safety margins to prevent collapse or deformation during concrete pouring.
Through detailed case studies, ProtaStructure demonstrates the calculation methods for various structural components, including:
- Slabs: Supporting horizontal surfaces with accurate deflection and load distribution analysis.
- Beams and Columns: Ensuring formwork stability under concentrated and distributed loads.
- Shear Walls: Addressing lateral loads and high-pressure scenarios during concrete placement.
The calculation reports generated by ProtaStructure include clear, code-compliant results that can be shared with contractors and stakeholders for streamlined communication and execution.
Real-World Applications
ProtaStructure has been widely adopted by engineers and contractors to design both structural components and their formwork systems. Its ability to integrate formwork and scaffold calculations ensures project efficiency and safety, even for large-scale or complex projects.
Explore Real Projects
Visit our Projects Gallery to see how ProtaStructure has been used in real-world construction projects.
Customer Success Stories
Learn how our customers have achieved remarkable results in formwork and scaffold design. Read inspiring stories from industry professionals here.
Conclusion
ProtaStructure’s new features for formwork and scaffold calculations make it an invaluable tool for engineers and contractors alike. By providing detailed reports and case studies for slabs, beams, columns, and shear walls, ProtaStructure ensures safety and compliance at every stage of the construction process.







