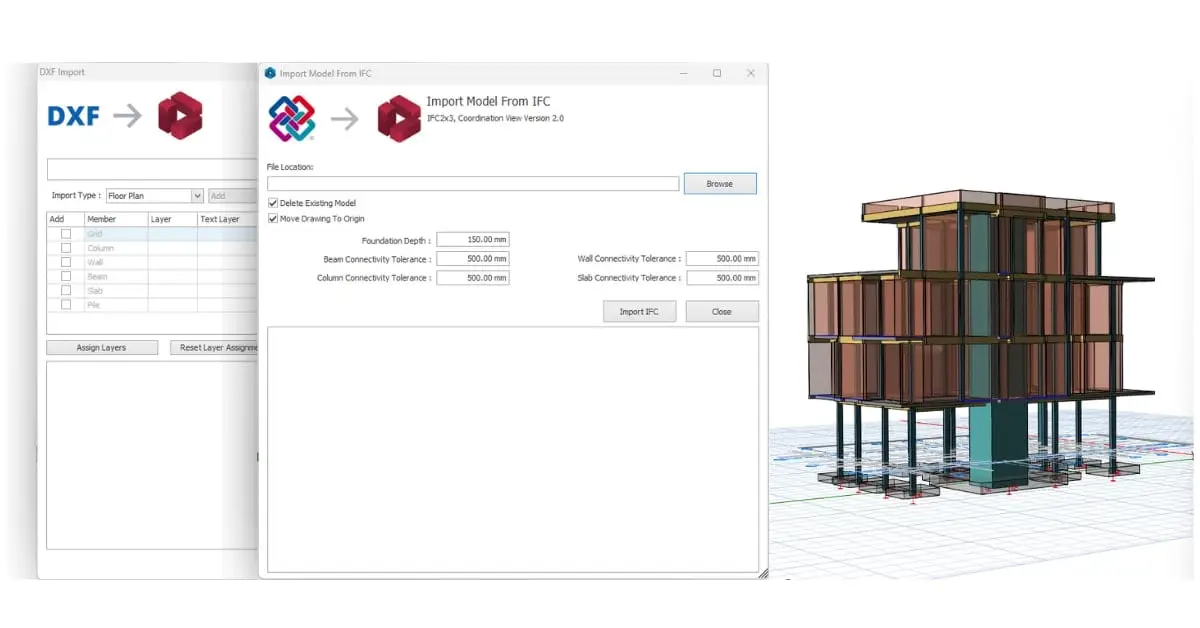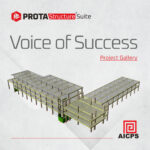
IFC & DXF Import
Structural engineering projects demand seamless collaboration and efficient data sharing among professionals from diverse disciplines to ensure success. With its industry-leading capabilities, ProtaStructure Suite BIM Integration revolutionizes how engineers and architects work together. The Suite allows structural models to be accurately and directly shared with leading BIM platforms such as Autodesk Revit, ArchiCAD, and AutoCAD, facilitating smoother coordination, minimizing errors, and saving valuable time.
Why Choose ProtaStructure Suite for BIM Integration?
ProtaStructure BIM Integration supports multiple data import methods to cater to various project needs. Whether you’re working with IFC files, 2D DXF floor plans, or 3D DXF analytical models, ProtaStructure simplifies the process. These features make it possible to handle both straightforward and highly complex designs effectively, empowering engineers to stay productive and focused on delivering high-quality results.
Step-by-Step Guidance for Importing Models
This guide covers essential steps for importing data into the ProtaStructure environment, along with practical tips and tricks to streamline your workflow:
- Importing IFC Files: Ensure smooth data transfer and compatibility with other BIM platforms.
- 2D DXF Floor Plans: Convert architectural layouts into accurate structural models efficiently.
- 3D DXF Analytical Models: Integrate and refine designs for comprehensive analysis and seamless coordination.
By mastering these processes, you’ll gain essential skills to address real-world structural challenges while maintaining compliance with industry standards.
ProtaStructure BIM Integration in Action
Curious about real-world applications? Explore our Projects Gallery to see how engineers worldwide are using ProtaStructure BIM Integration to design inspiring structures. From high-rise buildings to industrial complexes, ProtaStructure enables innovative solutions. Additionally, discover how the Suite has transformed workflows and improved project outcomes through our Customer Success Stories.
Benefits of ProtaStructure BIM Integration
- Streamlined Collaboration: Easily exchange data between architects, engineers, and contractors.
- Error Reduction: Minimize design inconsistencies with precise data sharing.
- Time Efficiency: Accelerate project delivery with optimized workflows.
- Versatility: Handle a variety of data formats, from IFC to DXF files, for comprehensive project support.
Take your projects to the next level with ProtaStructure BIM Integration—your ultimate solution for efficient and precise collaboration.







