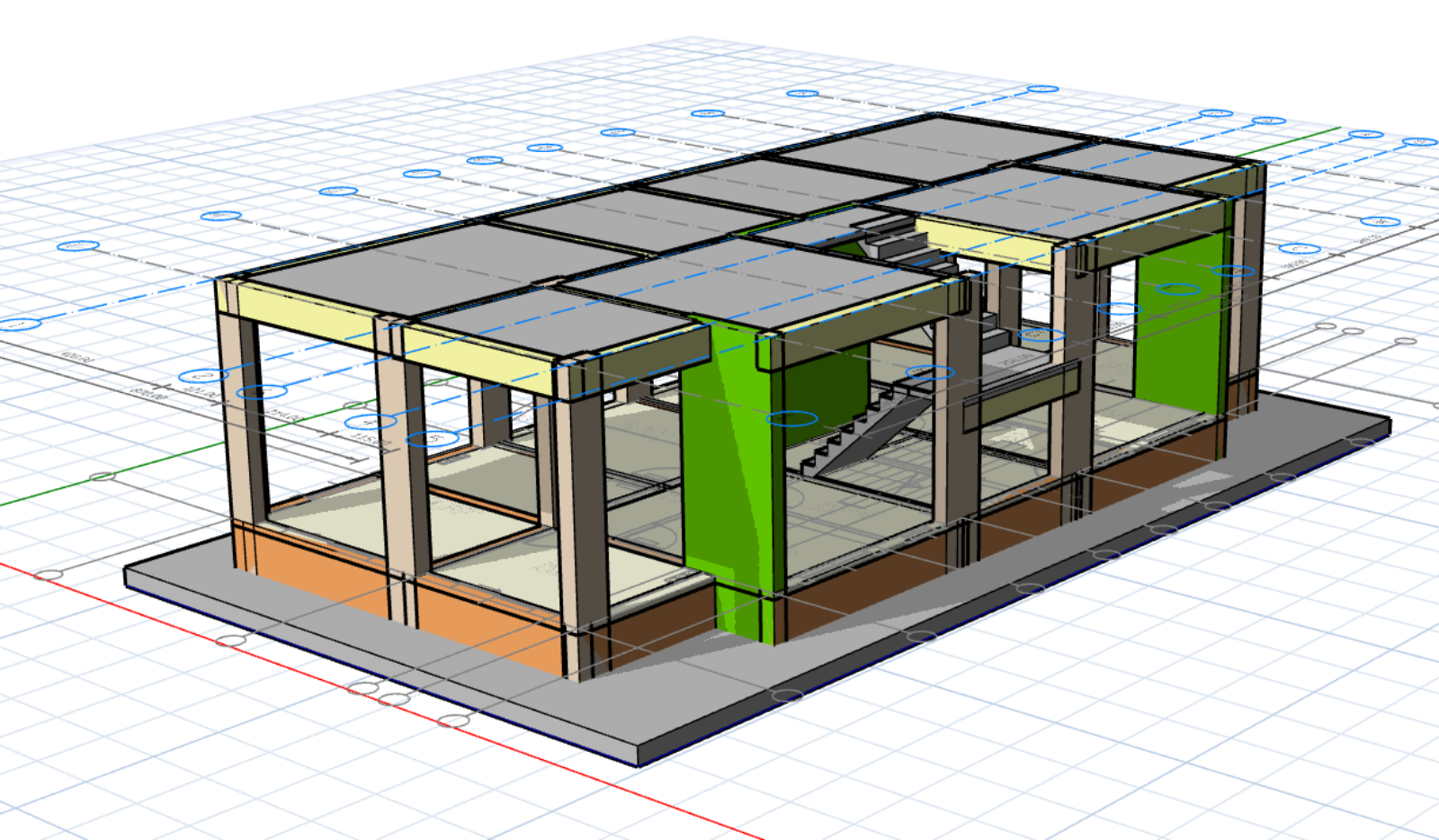
ProtaStructure Design Guide Subbasement Members
Introduction
ProtaStructure 2026’s Subbasement Members Design Guide provides a streamlined workflow to insert and model subbasement walls, slabs, and beams within foundation systems moreover specify foundation depth to auto-recognize members for accurate load assignment, and use the detailing menu to quickly define reinforcement, slab strips, and ties.
Subbasement Walls and Subbasement Wall Height
Subbasement walls are inserted via the Subbasement Wall command on the RC Members ribbon by picking two axis intersections. By default, each wall’s top and bottom elevations match the foundation depth; however, you can fine-tune these elevations using the DelZ top and DelZ bottom offsets in the Wall Properties.
Loads on Subbasement Walls
Subbasement walls accept the same load types as other members: uniformly distributed loads, point loads, and infill loads. First assign loads directly in the Loads dialog after selecting the wall then ensuring that the loading accurately represents soil pressure, hydrostatic forces, or slab reactions.
Subbasement Wall Reinforcement Design and Detailing
Reinforcement for subbasement walls is entered manually: specify longitudinal bars, horizontal ties, and spacing in the Wall Properties. Once defined, you can then export wall elevations and rebar schedules to ProtaDetails—choose the Shearwall Elevations/Schedules or Column Application detail templates to generate full reinforcement drawings.
Excluding Subbasement Members from the Analysis
To omit subbasement walls, slabs, and beams from Building Analysis, open Building Analysis → Model Options → Slab Model. Then uncheck “Include Subbasement Members in the Model.”
For FE Foundation Analysis, open its settings window. There, disable “Include Subbasement Slabs, Walls and Beams in Foundation Analysis Model.”
FE Foundation Analysis (Separate From the Building)
The FE Foundation Analysis mode models only foundation components under applied superstructure reactions. When subbasement members are excluded, the analysis considers pedestals and other footing elements with soil springs, without any building‐level supports or subbasement walls, slabs, or beams.
Subbasement Beams
Use the Subbasement Beam command on the RC Members → Beams tab by selecting two axis intersections; beams automatically adopt the foundation depth. They support distributed and point loads but require manual rebar entry in Beam Properties. Unlike slabs, beam reinforcement cannot be auto-designed—drawings must be produced via ProtaDetails after manual input.
Additionally, for detailed information, please review the PDF by clicking the button below.Additional Resources
You can find more resources and practical examples on the Prota Software Community Page. This page includes Webinar Recordings, a Project Gallery, and our YouTube Channel.







