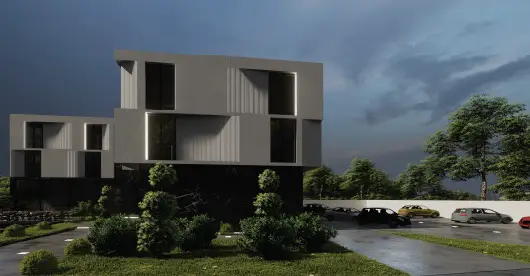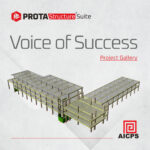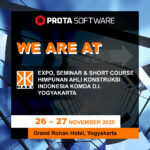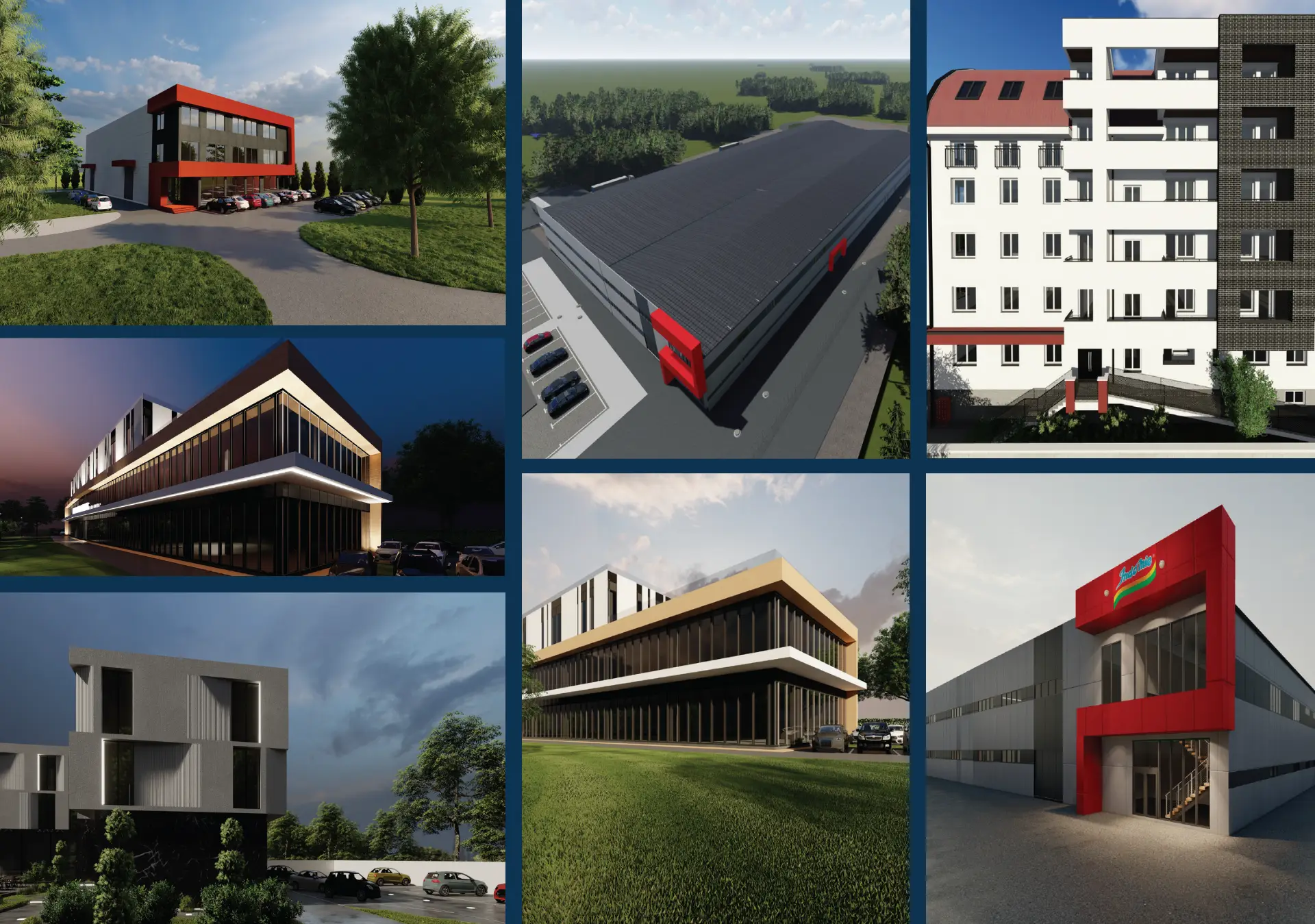
Gojko Jovanović, Senior Architect of MG Projekt
Transforming High-Rise Building Design with ProtaStructure Suite
Introduction to MG Projekt
My name is Gojko Jovanović, and I am a senior architect at MG Projekt. We are a dynamic firm with a team of 9 dedicated professionals, including 5 architects, 2 civil engineers, 1 construction technician, and 1 contractor. Over the past 31 years, I have specialized in designing high-rise buildings. Our portfolio is diverse, encompassing Residential, Commercial, and Industrial Buildings, Production Halls, and Individual Buildings.
For more information about MG Projekt and to see their successful projects, please visit website. Connect with them on LinkedIn to stay updated their latest endeavors and industry insights.
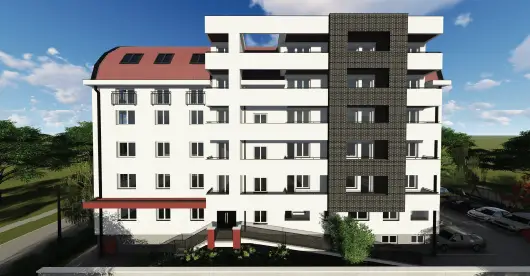
Discovering ProtaStructure Suite
My journey with Prota Software began through a recommendation from a long-time colleague, Duško Dimitrijevic. After exploring the capabilities of ProtaStructure Suite, I was impressed with what it had to offer. Testing the software quickly revealed that it could meet all my needs, especially in terms of ease of modeling and output results, which are critical for our main product.
Discover our innovative solutions: ProtaStructure, ProtaDetails, ProtaSteel, and ProtaBIM!
To try our program free for 30 days, please click here!
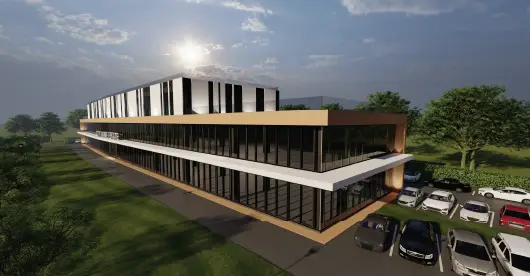
Overcoming Initial Challenges
Gojko Jovanović, Senior Architect at MG Projekt, shares that adapting to new software for international codes and design standards can be challenging. However, with the help of the Prota Help Center and support tickets, we’ve discovered numerous tips and tricks to enhance our efficiency. The user-friendly interface has made it easy for us to quickly understand and effectively utilize the program’s features.
Despite encountering some challenges with the steel section, where joint details were not available in Serbian, I remain optimistic that the Prota software team will address this soon. The initial hurdles did not deter us from recognizing the immense potential of the software.
For more tips and tricks, visit our YouTube channel: @ProtaStructure
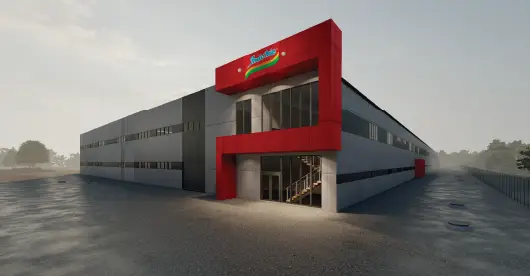
Versatility of ProtaStructure Suite according to Gojko Jovanović, Senior Architect at MG Projekt,
At MG Projekt, we primarily use ProtaStructure Suite for residential buildings, multi-storey buildings, steel halls, commercial buildings, and shopping centers. Its versatility allows us to handle a wide range of projects efficiently. I utilize all elements of the software, including concrete and steel, and even the combined use of steel profiles with concrete from previous versions. This comprehensive toolset ensures we can manage complex designs with ease.
Check out more successful projects completed by our clients!
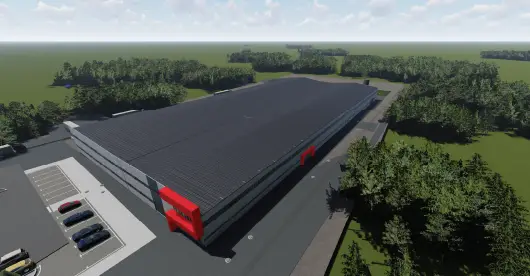
The Importance of Foundations for Gojko Jovanović, Senior Architect at MG Projekt,
As an engineer, laying the exact foundation of the building is the most critical phase of any project. I dedicate significant time to this stage because the foundation is the cornerstone of any structure. I often use pile foundations, and factors such as seismic activity, wind, and soil data, which we obtain from geomechanics, play a crucial role in the project’s successful implementation.
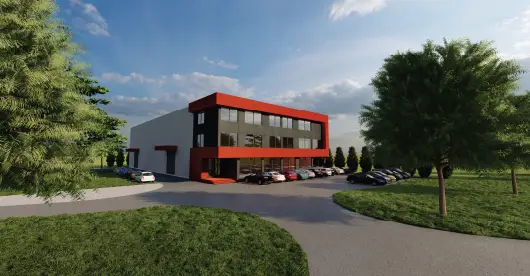
Benefits of ProtaStructure Suite
MG Projekt has been using the ProtaStructure Suite since December 2020. Since adopting ProtaStructure Suite, the design of piles has never been easier! ProtaDetails provides all the necessary tools for pile detailing, pile working load calculation, and lateral analysis.
Learn more about Prota Details!
